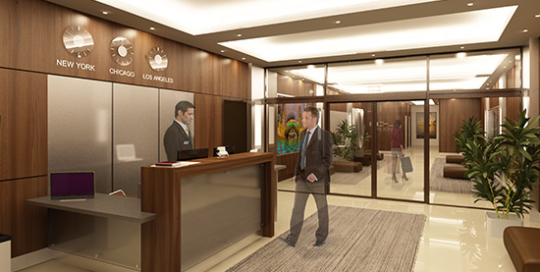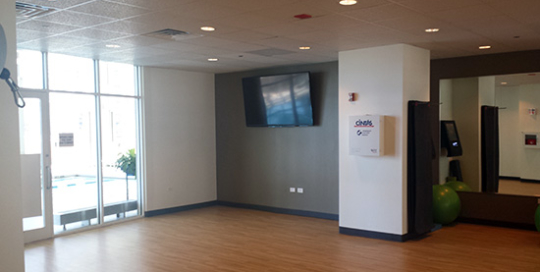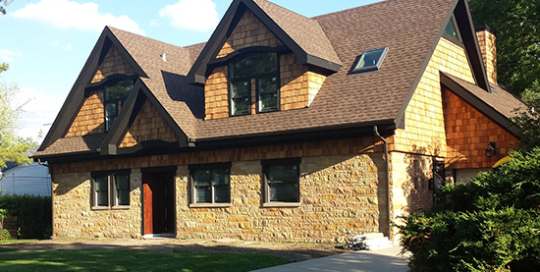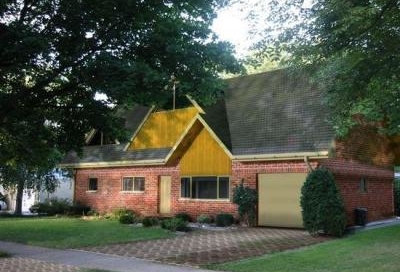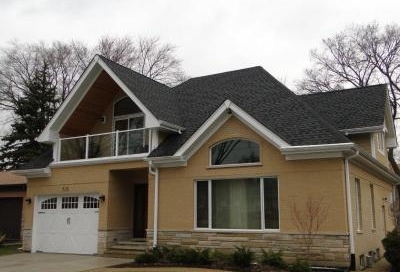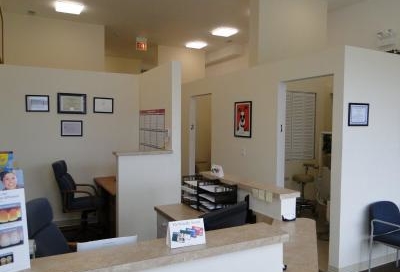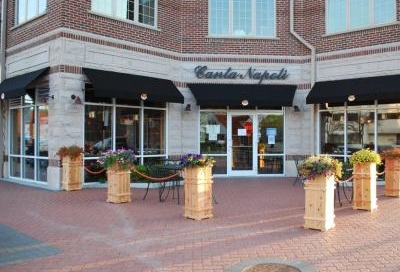535 Michigan Write-up coming soon.
Riverview
c3darchitects2016-10-19T13:21:41+00:00Riverview Interior tenant build-out for a fitness center. Write-up coming soon.
Gyro Mena
c3darchitects2016-10-19T13:21:41+00:00Gyro Mena Interior tenant build-out for a Greek restaurant. Write-up coming soon.
Nicolaie Residence
c3darchitects2016-10-19T13:21:41+00:00Nicolaie Residence Single family residence – second floor addition & first floor remodel. The existing structure was a 1,400 sf single family ranch house with attached garage. The second floor addition added another 900sf to the living space. The second floor space was configured as a mansard to reduce the exterior wall surfaces, using [...]
Savin Residence
c3darchitects2016-10-19T13:21:41+00:00Savin Residence Single family residence - Addition & Renovation. The existing structure was a 1,500sf single family house with basement and attached garage. The first floor addition increased the footprint by 350sf while the second floor addition added another 1000sf. The second floor was designed to keep the eave lines low, enclosing the second [...]
Western Dentist
c3darchitects2016-10-19T13:21:41+00:00Western Dentist Interior tenant build-out for dentist office. The project consisted of designing the interior space plan and build-out of approximately 1,200sf dental suite, while coordinating the design with the existing shell enclosure. The plan provides four consulting rooms, a reception with waiting area, and a lab area, all with open ceilings to allow [...]
Canta Napoli
c3darchitects2016-10-19T13:21:41+00:00Canta Napoli Interior tenant build-out for an Italian restaurant. The project consisted of designing the interior space plan and build-out of a 2,300sf business suite, per client’s specifications for an Italian restaurant with a wood burning pizza oven and a kitchen. The floor plan provides a large dining area divided in two zones, a reception [...]
Constanta Arena
c3darchitects2016-10-19T13:21:41+00:00Constanta Arena New arena development . The project was development on winning proposal for an architectural design competition to provide a 10,000 spectator multipurpose sport arena on 7ha of an existing, underutilized sport complex. Facilities include a 37,500sm, 10,500 spectator indoor arena, a 5,000sm, 2,000 spectator indoor Olympic pool facility, and a 3,000sm, 1,000 [...]

