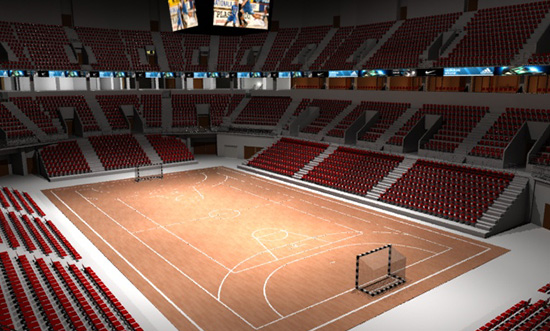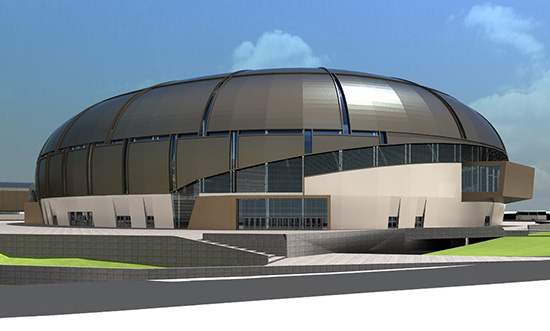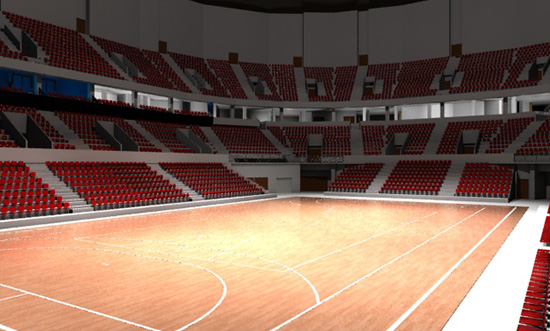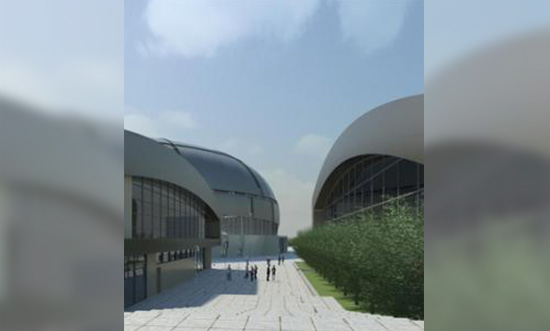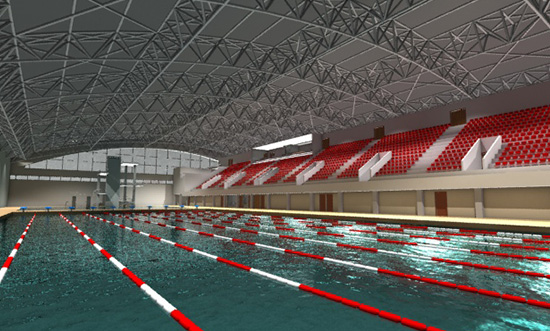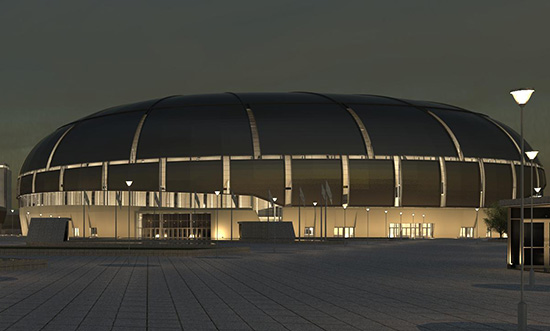Constanta Arena
New arena development .
The project was development on winning proposal for an architectural design competition to provide a 10,000 spectator multipurpose sport arena on 7ha of an existing, underutilized sport complex.
Facilities include a 37,500sm, 10,500 spectator indoor arena, a 5,000sm, 2,000 spectator indoor Olympic pool facility, and a 3,000sm, 1,000 spectator gymnasium. The development also includes 73,000sm’s of underground parking on three and four levels with a capacity of 2,000 vehicles, a 6,000sm, 80 double occupancy room hotel, auxiliary support constructions and site development features with pedestrian plaza landscaping and water elements.


