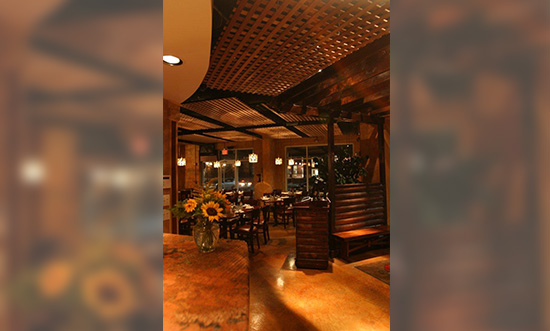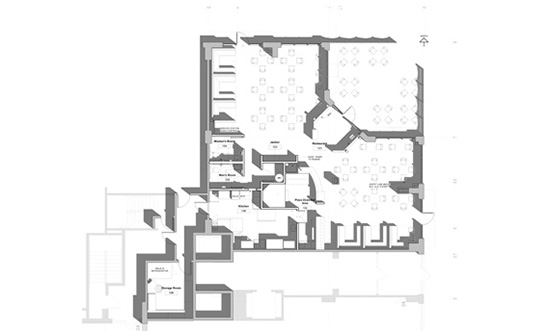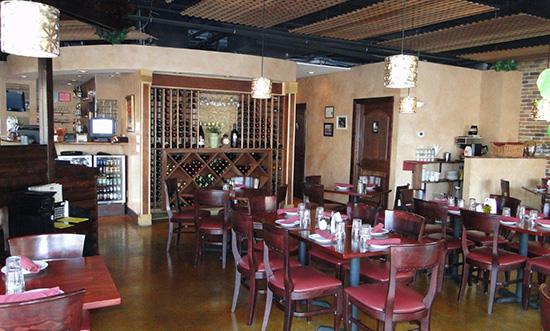Canta Napoli
Interior tenant build-out for an Italian restaurant.
The project consisted of designing the interior space plan and build-out of a 2,300sf business suite, per client’s specifications for an Italian restaurant with a wood burning pizza oven and a kitchen. The floor plan provides a large dining area divided in two zones, a reception with waiting area, and a full kitchen with dry storage.
The space uses the existing shell improvement to reduce the costs within the proposed budget approved for construction. The challenge of this project was to incorporate all the space and connection requirements for the specialty equipment installed in this facility.






