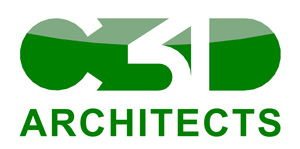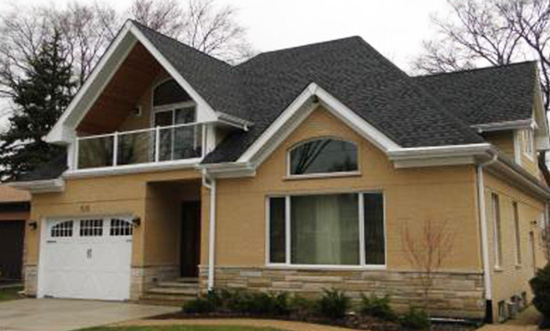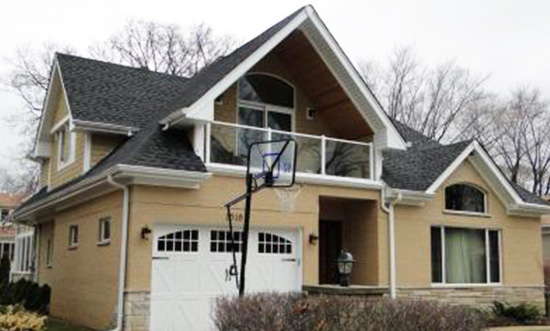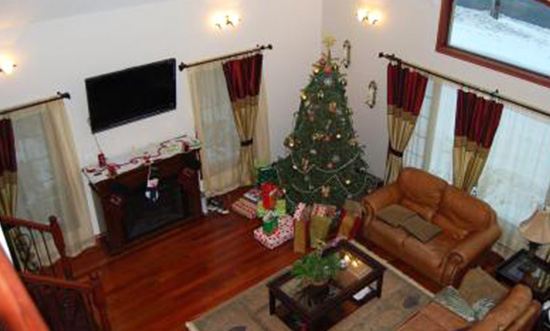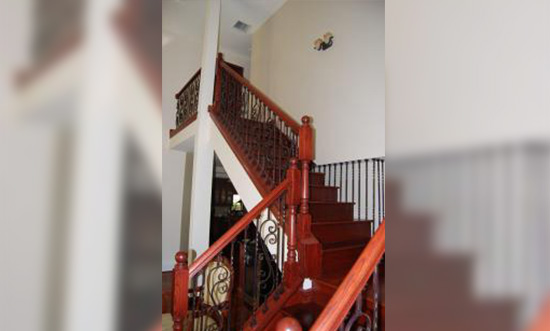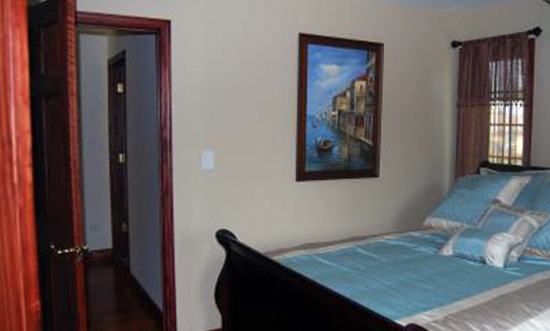Savin Residence
Single family residence – Addition & Renovation.
The existing structure was a 1,500sf single family house with basement and attached garage. The first floor addition increased the footprint by 350sf while the second floor addition added another 1000sf.
The second floor was designed to keep the eave lines low, enclosing the second floor in the space generated by the new roof. This addition accommodates a generous two story open space with a custom wood stair, two bedrooms, one bathroom and one master suite along with outdoor terraces for the master suit and one of the bedrooms.
