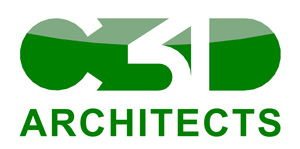JCFRE Office
Interior tenant build-out for showroom office.
The project consisted of designing the interior space plan and build-out of approximately 1,600sf for a typical business suite to provide a tenant space showroom and a on-site facility for the property management in a new business development.
The floor plan provides three private offices, one conference room, a reception with waiting area, and an open office area along small support areas for a typical space build-out with landlord’s standard build-out specifications.

